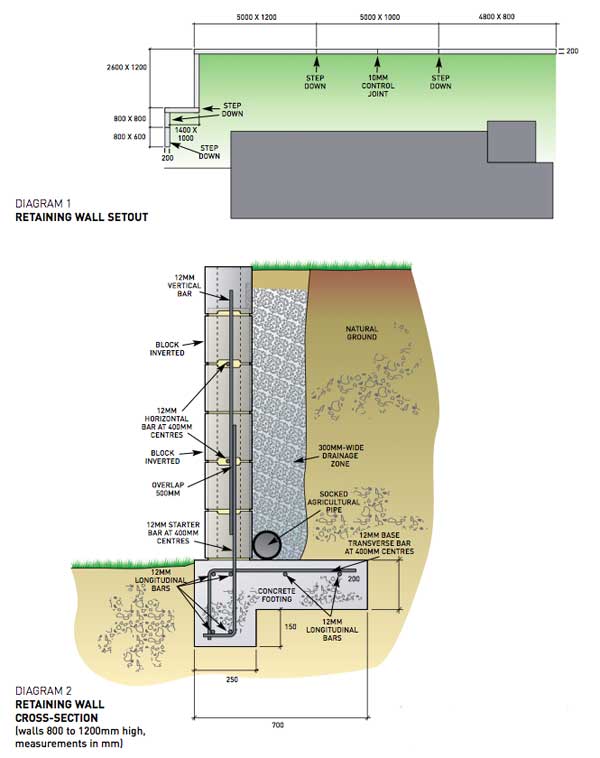
DIY – $5480 (Have it done for $9500)
Skill – 7/10
Time – 5 days
Starter bars embedded in the base type determine the footing size and are lapped to vertical bars and walls are built with crossed with horizontal bars. Then hollow blocks are filled with concrete base as an anchor for a solid, stable wall capable of resisting pressure from soil and water.
The height of the wall and soil type determine the footing size and steel reinforcement requirements, so check with a building authority for regulations and engineering specifications, and for any required council approvals.
TIP Render or bag the wall for a textured finish or paint in a colour.
Mind the pipes
To avoid digging into water pipes, electrical cables and phone lines visit www.dialbeforeyoudig.com.au or call 1100 for a free referral service for locating underground pipes and cables anywhere in Australia
How to build the retaining wall
Download the full project pdf here
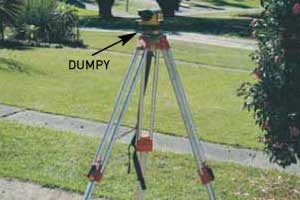
Set the levels – Establish the line of the wall and the area to be excavated, driving in long pegs beyond the ends of the wall and using a dumpy to check the excavation depth. Mark the height of the footing and finished wall at both ends and corners.
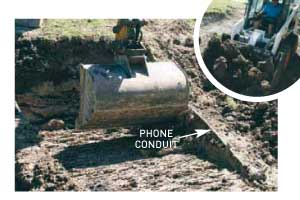
Excavate for the wall – Use an excavator to cut the line of the wall, levelling the surrounding area and digging the footing. Remove the waste using a bobcat and truck. TIP For a small wall, you could use a pick and shovel instead of hiring an excavator.
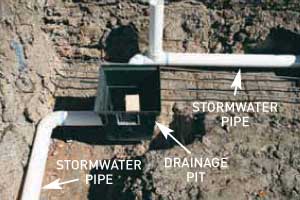
Set drainage and pipes – Position drainage pits at the front connected with stormwater pipes, and agricultural pipe at the back of the footing. Position steel longitudinal and base transverse bars, tying starter bars at 400mm centres, the first 100mm from the end (see Diagram 2, next page).
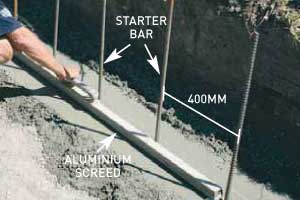
Pour the concrete – Fill the trench to the set height with concrete and level with a screed, using a dumpy to check the concrete is level, finishing around the starter bars with a timber float. TIP Check the bars are aligned at the 400mm centres.
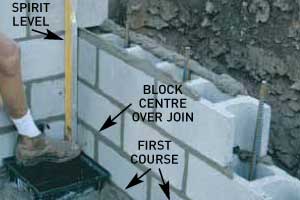
Build the ends of the wall – Set out the first course of blocks, laying them out dry on the footing, ensuring the corners are square. Mix the mortar and lay the blocks. Build the end or corner with block centres over the joins of the course below. TIP Use a spirit level to check blocks.
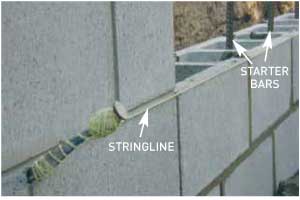
Set the laying lines – Set stringlines from the ends to guide each course. Spread mortar on the footing to bed front and back of the blocks. Lay the base course over starter bars, tapping them level. TIP Leave every third vertical joint open as a weep hole.
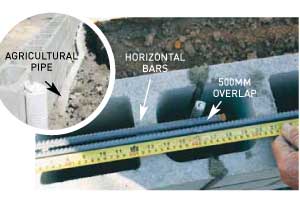
Position the reinforcing – Lay bars on every second course, overlapping by 500mm, and inverting alternate courses to open the webbing for horizontal bars. Roll out 100mm diameter geo-fabric socked agricultural pipe behind the wall, with outlets extending past the ends.
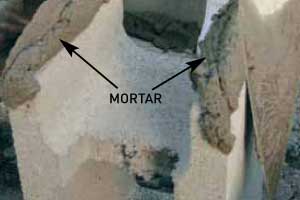
Build the wall – Spread up to 1.5m of mortar along the front and back edges of the course, buttering the ends of four blocks at a time, positioning and tapping level with the stringline. Push a jointing iron over joints, brush and sponge down the wall.
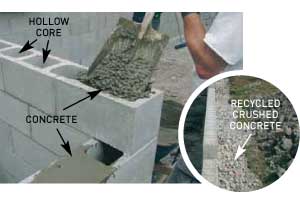
Fill and backfill the wall – Pour concrete into the core of the blocks and compact by ramming with a bar, leaving to cure for at least seven days. Behind the wall, lay geo-textile fabric over the soil and backfill with drainage material such as recycled crushed concrete.
